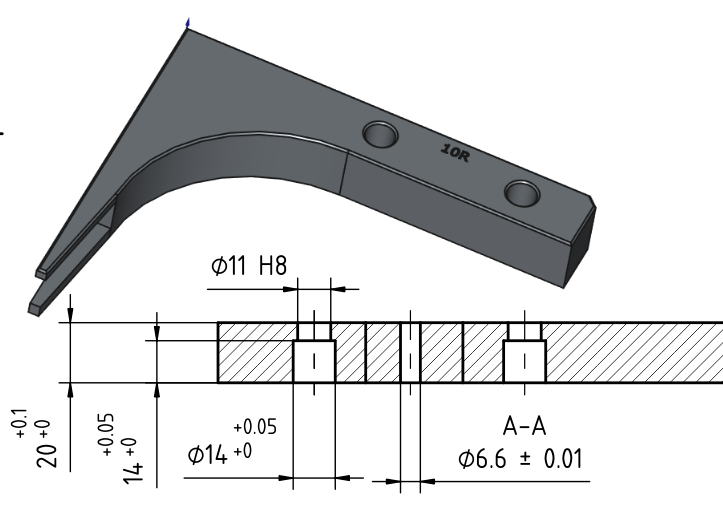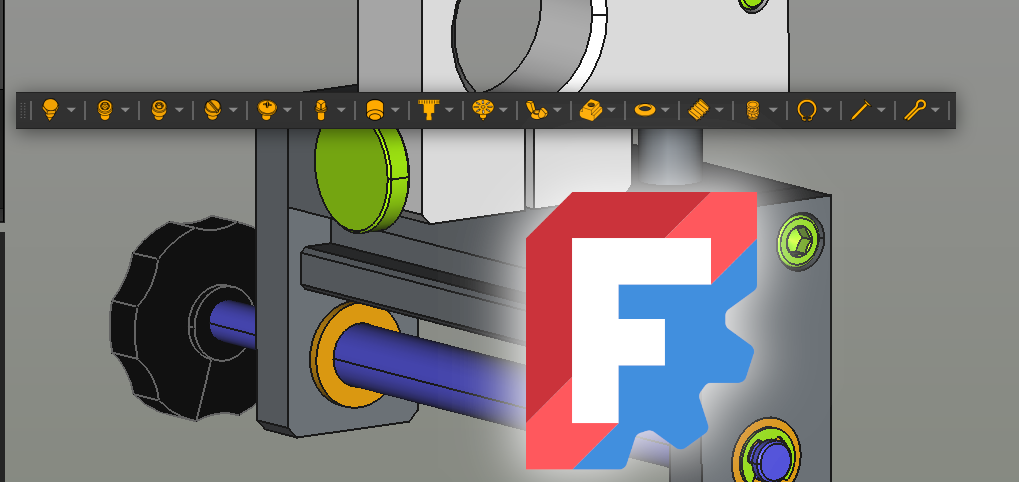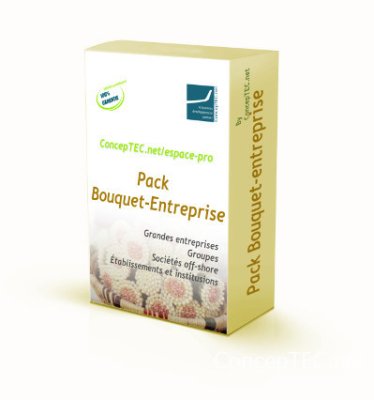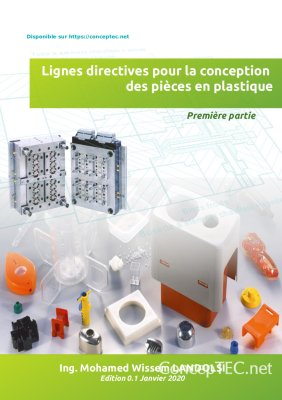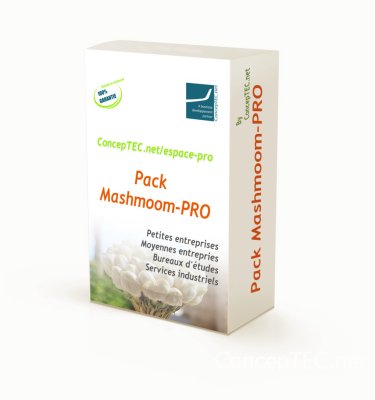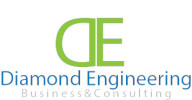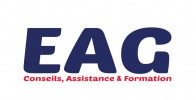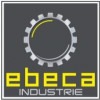This article explores why clearance visualization is often overlooked in CAD software, how professionals are addressing this challenge, and what the future holds for this critical design feature.
The Problem: Why Don’t CAD Tools Visualize Clearances?
Clearances are essential for ensuring that designs meet functional, safety, and regulatory requirements. However, most CAD software treats design elements as precise, machined components, ignoring the real-world tolerances needed for construction and operation. This disconnect between digital precision and physical variability complicates the representation of clearances.
Historically, some software developers have avoided integrating automated clearance tools due to liability concerns. For example, after a lawsuit over a faulty automated design tool, one major company removed similar features and shifted responsibility to users. As a result, many CAD tools now require designers to manually incorporate clearances into their models, which can be time-consuming and error-prone.
How Professionals Are Addressing the Gap
Despite the lack of built-in tools, professionals have developed innovative solutions to visualize and manage clearances. Here are some of the most effective approaches:
1. Custom Clearance Objects in Revit
Many designers create custom Revit families with built-in clearance zones. For example, door families often include swing clearances, while mechanical equipment families account for maintenance access. Translucent materials are sometimes used to represent clearance zones, which can be nested in families and used for clash detection.
2. Third-Party Tools and Plugins
Third-party tools have emerged to fill the gap in clearance visualization:
Automated Clearance Generation: Some tools generate clearance objects based on customizable rules, such as bounding boxes, cylinders, or offsets.
Clash Detection Software: Advanced plugins and standalone tools allow designers to define clearance rules and run clash detection reports, ensuring compliance without cluttering the model.
Open-Source Solutions: FreeCAD, an open-source CAD software, supports built-in clearance visualization tools. Its flexibility and customization options make it a popular choice for manufacturers and designers.
3. Rule-Based Checking
Rule-based checking software, such as Solibri and Navisworks, enables designers to define clearance rules and automate clash detection. This approach is particularly useful for large projects with complex requirements, as it reduces the need for manual verification.
4. Manual Verification
While software tools can streamline the process, manual verification remains essential. Designers must confirm that clearances meet real-world requirements, especially during final installation inspections. This step ensures that designs are both functional and compliant with codes and standards.
The Nuances of Clearances in Design
Clearances are not one-size-fits-all. They vary depending on the specific requirements of each project, including:
Installation Clearances: Space needed to assemble or install equipment.
Maintenance Clearances: Access required for repairs and upkeep.
Usage Clearances: Space needed for safe operation and user comfort.
These nuances make it challenging to develop universal solutions. For example, a hospital project might require different clearance zones for medical equipment installation, maintenance, and patient accessibility. Custom object libraries and tailored workflows are often necessary to address these complexities.
The Future of Clearance Visualization in CAD
As the design industry evolves, there is growing demand for more intuitive and automated clearance tools in CAD software. Here are some potential improvements on the horizon:
1. Tolerance-Based Tools
Future CAD tools could account for real-world tolerances, such as uneven brickwork or equipment variability. This would bridge the gap between digital precision and physical construction, improving accuracy and reducing errors.
2. Automated Enforcement
Software that enforces clearance rules during the design process could significantly improve coordination and reduce the risk of non-compliance. Automated tools could flag potential issues early, allowing designers to address them before construction begins.
3. Integrated Solutions
Built-in clearance tools that streamline the design process without requiring custom workarounds would be a game-changer for the industry. Such tools could include pre-configured clearance zones for common design elements, as well as customizable options for unique requirements.
Conclusion: Bridging the Gap in CAD Software
While mainstream CAD software lacks built-in clearance visualization tools, the design community has demonstrated remarkable ingenuity in addressing this gap. From custom Revit families to third-party plugins, open-source solutions like FreeCAD, and rule-based checking, professionals are finding ways to ensure clearances are accurately represented and enforced.
However, the industry needs software developers to integrate more intuitive and automated clearance tools. As projects become more complex and regulations more stringent, tools that account for the nuanced requirements of installation, maintenance, and usage will become increasingly essential. Until then, designers will continue to rely on their expertise and creativity to bridge the gap between digital precision and real-world variability.



